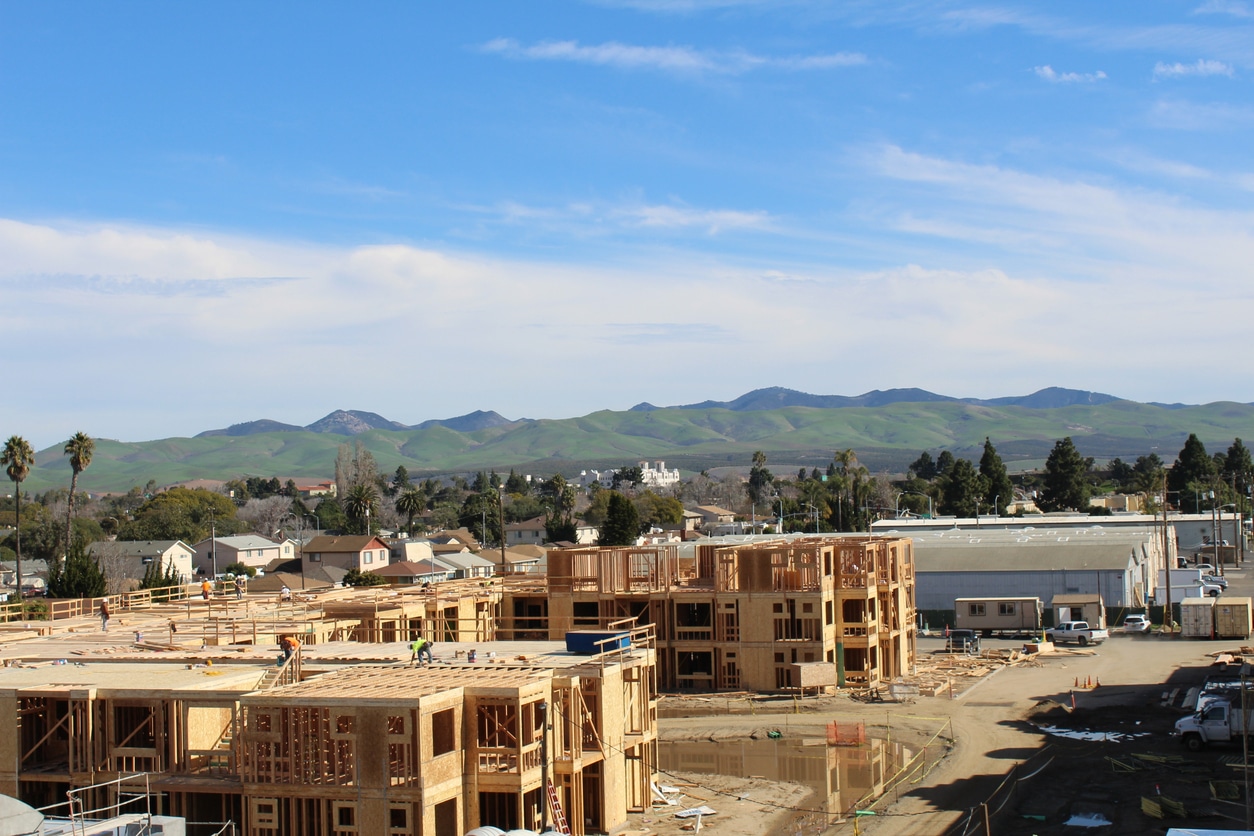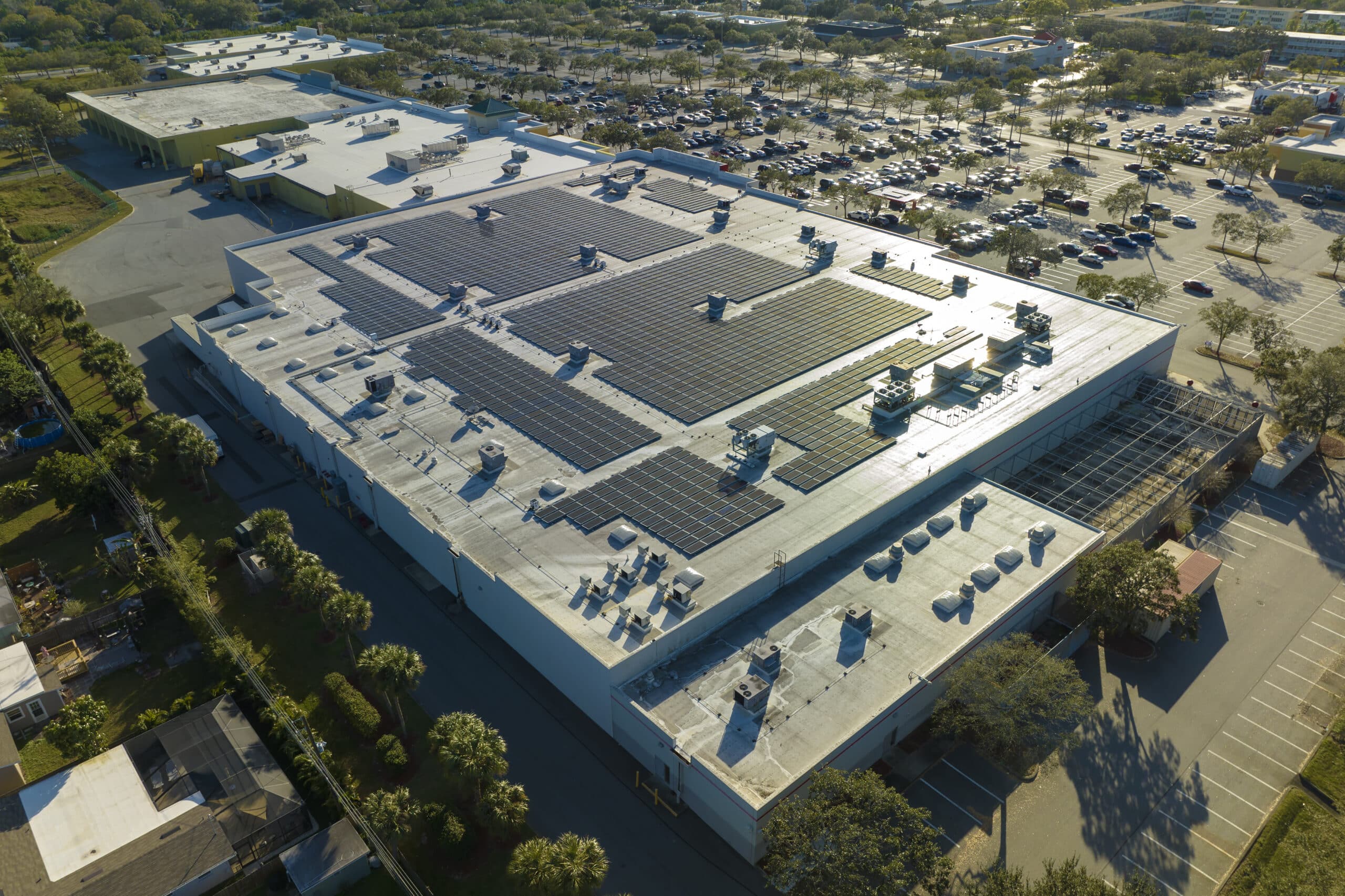Sustainability has become a cornerstone of modern commercial construction, and achieving higher building standards is…

Getting started on a commercial building project is a highly complex journey that involves a significant amount of planning and execution to progress from conception to completion. Understanding each phase, from project initiation and design to permitting, construction, and the final handover, is crucial for anyone stepping into the commercial construction space.
We’ve designed this step-by-step guide to help better illustrate the intricate process of commercial construction. We’ll discuss the essential phases that every project moves through, from the blueprint to unlocking the doors and walking in. At the heart of this process is the task of choosing the right general contractor, a role Schonsheck, Inc. has mastered over decades.
Commercial Building Initiation and Planning Phase
The journey of constructing a commercial building begins long before the first shovel hits the soil. It starts with a grand vision and a simple conversation. This is the stage where dreams begin to take shape, and the feasibility of those dreams is assessed on a practical level.
During the project initiation and planning phase, clients meet with their chosen commercial builder to discuss the scope and objectives of the commercial build. They will also assess the feasibility of the project.
Defining the Scope and Objectives of a Commercial Build
First, you’ll need to clearly define the project’s scope and objectives. This involves outlining the intended use of the building, the required size, the preferred location, and any specific design features or requirements. It’s also usually the best time to discuss the project’s budget and timeline, setting realistic expectations for what can be achieved, and contingencies for if it can’t.
Assessing the Feasibility of a Commercial Build
Then, in most cases, a feasibility study may be conducted to assess the project’s viability, considering factors like zoning laws, environmental regulations, and the suitability of the proposed site. This study ensures that the project is legally and practically feasible before any significant investment is made.
Commercial Building Design Phase
Once the initial planning and groundwork have been tackled, the project can enter the design phase. This is the beginning of bringing the project’s vision to life and involves close collaboration between the client, architects, engineers, and the commercial building contractor to develop detailed architectural plans and engineering specifications.
Crafting the Plans
This stage will also see the client’s requirements and goals translated into a tangible set of plans. These plans will outline the building’s layout, appearance, and functionality, incorporating elements like space utilization, aesthetics, and compliance with local building codes and regulations.
Engineering Specialists
Often, in parallel with the architectural design, the engineering specialists will focus on the structural, mechanical, electrical, and plumbing aspects of the building. This includes determining the structural integrity of the design, the efficiency of the HVAC systems, the electrical layout, and the plumbing schematics, ensuring that the building will be safe, functional, and sustainable.
Integration and Collaboration
The final step of the design stage is integration and collaboration. A key feature of this phase is the integration of various design elements into a cohesive plan. This often involves using advanced methods like building information modeling tools to make a detailed 3D model of the building, facilitating better decision-making and coordination among all parties involved.
Permitting and Approvals for Commercial Building
Once the design stage is complete, the most critical administrative phase can begin, getting all of the permits and approvals to actually begin construction and carry out the project. This is absolutely critical for making sure the project complies with all local, state, and federal regulations, and it can be one of the most complex parts of the construction process.
Generally speaking, the permitting process requires submitting detailed plans to relevant government bodies for review and approval, including building permits, land-use permits, environmental permits, and any other specific permits required for the project based on its location and scope. Each permit has its own set of requirements and review processes, which can vary significantly depending on the jurisdiction.
The inherent complexity of the permitting process only reinforces how important it is to leverage an experienced commercial contractor who is familiar with the intricacies of building codes and construction regulations. Additionally, in many cases, obtaining permitting successfully depends on effective coordination and communication between the project team and the regulatory authorities. This includes addressing any concerns or revisions requested by the authorities and ensuring that all documentation is accurate and complete.
A contractor like Schonsheck, with a deep understanding of the regulatory landscape, can navigate these requirements efficiently, minimizing delays and ensuring that all aspects of the project are in full compliance.
Construction
Following the issuance of permits, the construction phase can finally begin, marking the official physical realization of the project.
Construction Stage 1: Preparing the Site
The first step in the construction phase is preparing the site, which may involve clearing land, excavating for foundations, and ensuring the site is level and stable.
Construction Stage 2: Laying the Foundation
Following site preparation, the foundation work begins, laying the literal groundwork for a sturdy and durable structure.
Construction Stage 3: Erecting Structural Framework
With the foundation in place, the next step is to erect the structural framework, which forms the skeleton of the building. This includes the construction of floors, walls, and roofs, followed by the installation of the building envelope, which protects the interior from the elements.
Construction Stage 4: Installing Internal Systems
Following the construction of the shell, the focus shifts to the internal systems that make the building functional, including heating, ventilation, air conditioning (HVAC), electrical systems, and plumbing.
Construction Final Stages: Installing Interior Finishes and Landscaping
The final stages of construction deal with the installation of interior finishes such as drywall, flooring, ceilings, and fixtures, transforming the structure into a finished space. Exterior work, including landscaping and parking lot construction, completes the project.
Completion and Handover
With the main construction now winding down, the project will shift into the final stages where it is formally completed and officially handed over to the client. This stage ensures that every aspect of the building meets pre-established standards and is ready for use or occupancy.
Here’s a closer look at what’s involved in this final stage:
- Final Inspections and Certifications: Before handover, a series of inspections are conducted to ensure that the building complies with all building codes, safety standards, and project specifications.
- Punch List Completion: The “punch list” is the list of final tasks and minor corrections that need to be completed before the project is officially finished.
- Final Walk-Through: A final walk-through is conducted with the client, contractor, and often the architect or designer, to ensure that all aspects of the project meet the client’s expectations.
- Handover and Documentation: Once all inspections are passed, punch list items are completed, and the final walk-through is satisfactory, the project is officially handed over, along with all necessary documentation, including warranties, maintenance manuals, and operational guides.
Your Partner in Commercial Construction
Choosing the right partners for this journey is paramount, and Schonsheck stands out as a beacon of reliability, expertise, and commitment in the commercial construction landscape. With a comprehensive understanding of the construction process and a client-centered approach, Schonsheck not only ensures that projects are completed to the highest standards but also that they reflect the unique vision and needs of each client.
Schonsheck – Leading General Contracting in Wixom Michigan
Whether you’re embarking on a new construction project or seeking to bring an existing vision to fruition, we’re ready to be your trusted partner in commercial construction. Contact us online today or call us at 248-985-7016 to discuss your needs.



