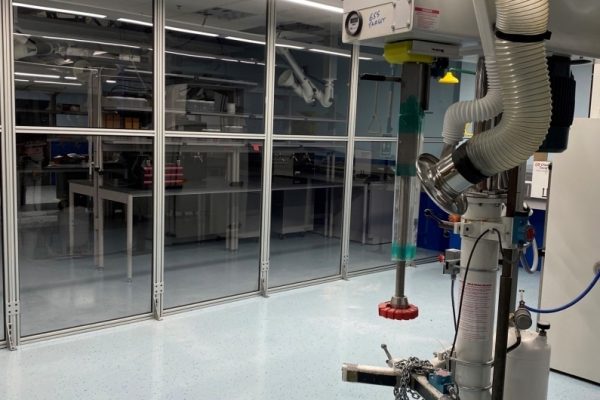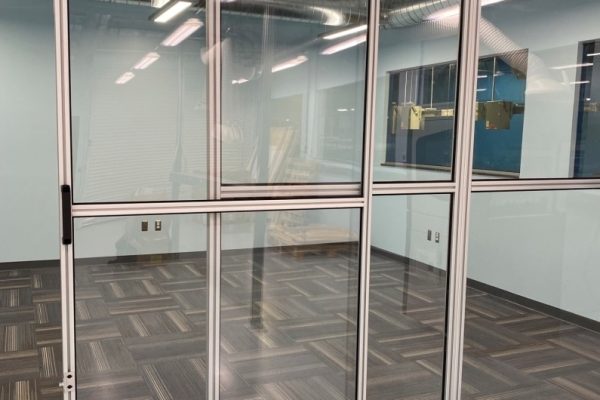Schonsheck, Inc. provided the design/build services for renovation of three (3) laboratory spaces and (1) small office space on the second-floor within the existing building in Detroit, MI. Lab Room A (Powderbed 3D Printing) was designed within an existing high bay space. Lab Room B (Photopolymer Lab) was the renovation of an existing wet lab space. Lab Room C (Filament Lab) was designed above an existing mezzanine.
MSU Labs
Share Project




